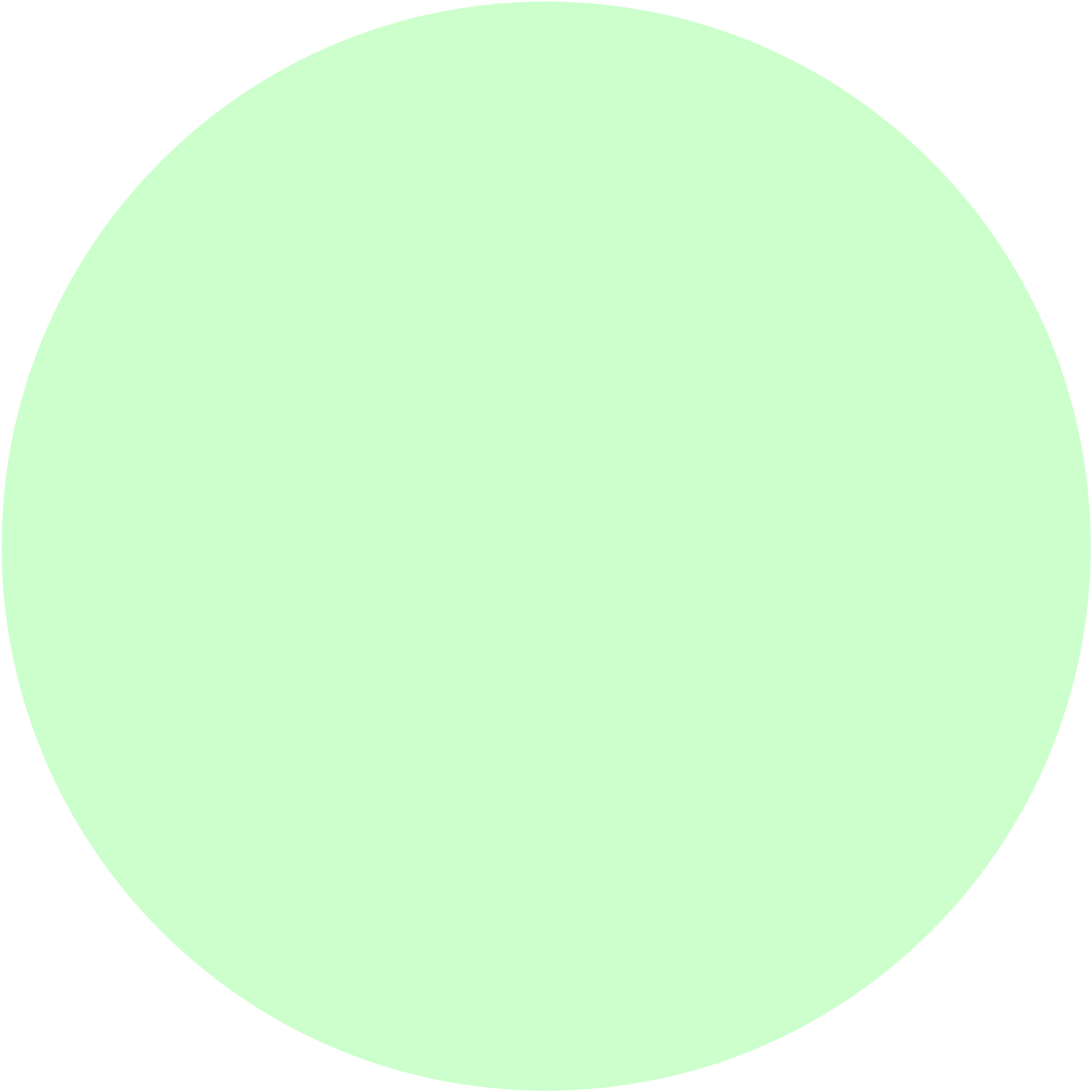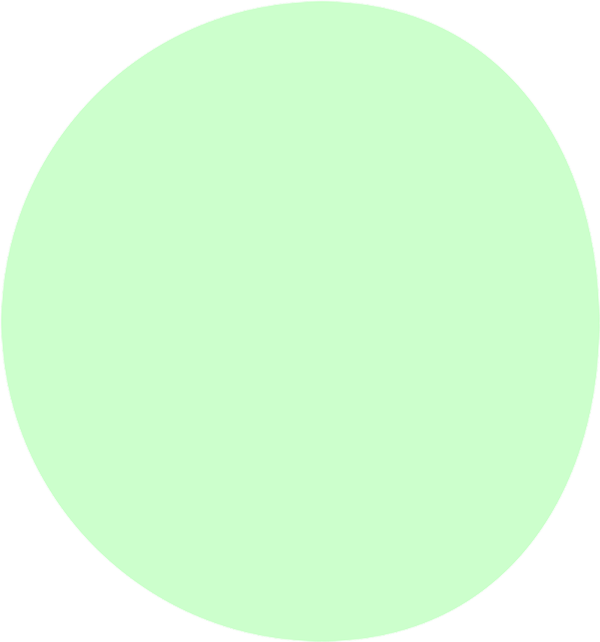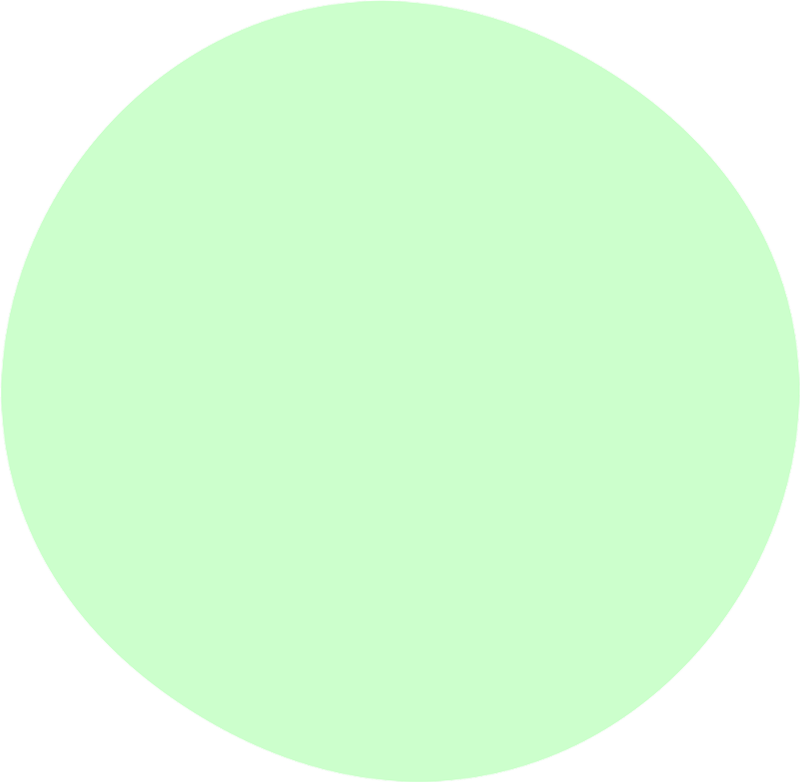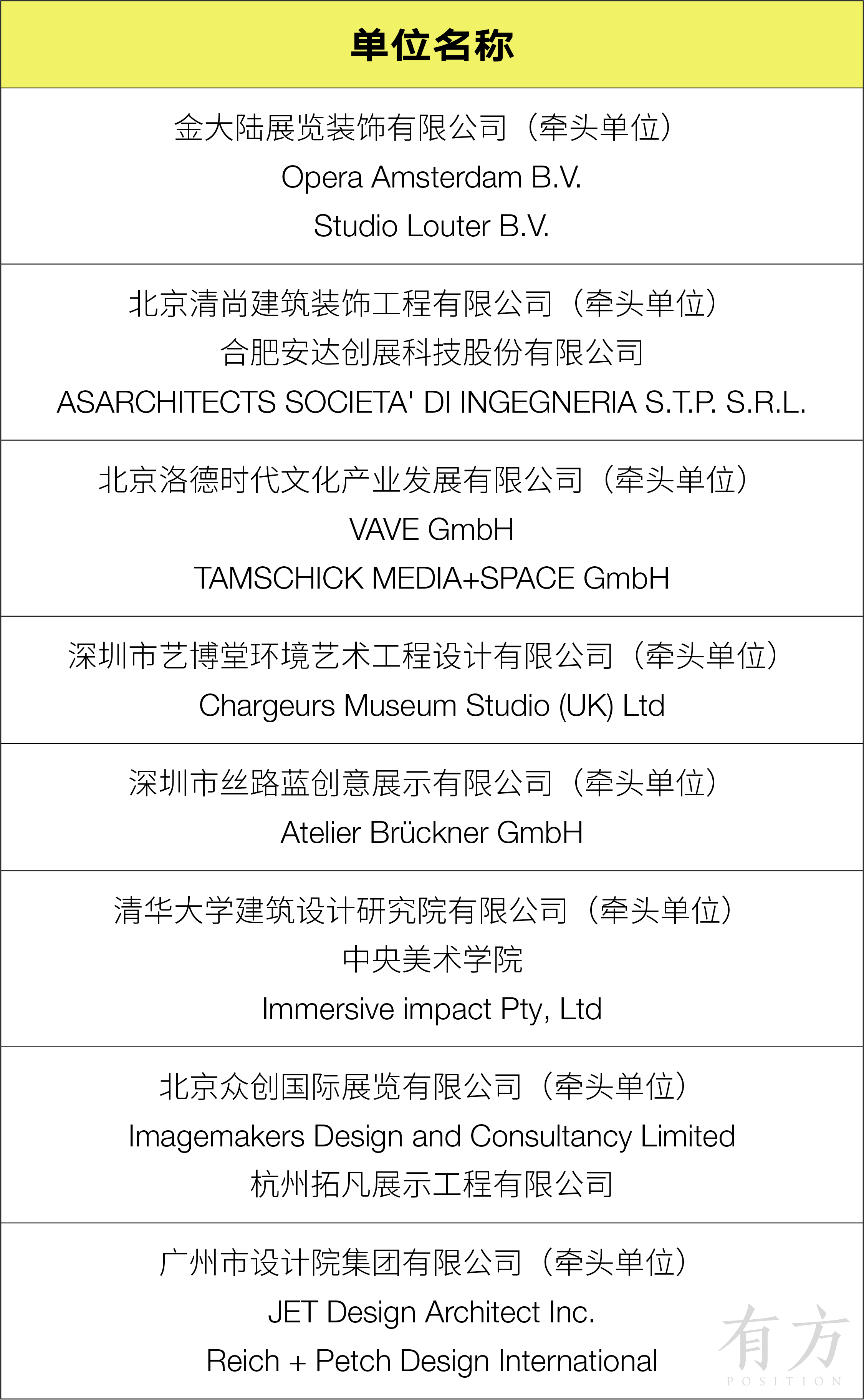项目概况Project Overview
深圳自然博物馆用地面积约4.2万平方米,建筑面积约10.53万平方米,划分为陈列展览区、藏品保管保护区、公共服务区、科普教育区、综合业务与学术研究区、地下车库和设备用房六大功能部分。展陈工程总投资约为51153万元人民币,展陈建筑面积共计约4.3万平方米,其中陈列展览主展区约3.5万平方米、科普教育辅助展区约8000平方米。
Shenzhen Natural History Museum covers a site area of about 42000 square meters, with a gross floor area of about 105300 square meters. The project consists of six functional departments, including the exhibition area, collection storage and conservation area, public service area, science education area, administration and academic research area, as well as underground parking lot and equipment rooms. The total investment is RMB 511.53 million. The total floor area of the exhibition area is about 43000 square meters, among which the major exhibition area is about 35000 square meters and the science education auxiliary exhibition area is about 8000 square meters.
深圳自然博物馆常设专题展厅按照“自然演化”“生态环境及生物多样性”“人与自然和谐”“自然奥秘及智慧”四大主题板块进行深化研究。依据初步展陈策划,深圳自然博物馆展示主题为“连接人与自然”,将从“自然演化”“认识自我”“资源环境”三个维度来构建其科学内容体系。全馆展陈空间划分为陈列展览主展区(含常设专题展厅、临时展厅)、公共空间辅助展区、科普教育辅助展区、室外展示及游乐区共计四个一级分区,其中陈列展览主展区由宇宙、地球、演化、恐龙、人类、生物、生态和家园等常设专题展厅和2个临时展厅组成。
The in-depth research for the permanent exhibition halls of the Shenzhen Natural History Museum is based on four thematic sections: "Natural Evolution", "Ecosystem and Biodiversity", "Harmony between Human and Nature", and "Natural Mysteries and Wisdom". According to the preliminary exhibition planning, the exhibition theme of the Shenzhen Natural History Museum is "Connecting People to Nature". The museum will construct its scientific content system from three dimensions: "Natural Evolution", "Self-knowledge" as well as "Resources and Environment". The exhibition space is divided into 4 primary areas: major exhibition area (including permanent exhibition halls and temporary exhibition halls), auxiliary exhibition area in public space, scientific education auxiliary exhibition area, as well as outdoor exhibition and recreation area. The major exhibition area consists of permanent exhibition halls with the following themes: universe, earth, evolution, dinosaurs, human beings, biology, ecology, homeland, etc. The major exhibition area also includes 2 temporary exhibition halls.
本项目展陈设计及相关服务招标共划分为两个标段。
The tender for the exhibition design and related services of the project is divided into 2 tender lots.
本次招标资格预审阶段主要考量投标申请人的企业实力和同类项目业绩、拟派团队的实力和业绩,同时结合投标申请人的概念提案进行综合评审,旨在遴选境内外博物馆类项目展陈设计综合实力较强的设计单位及对自然历史、自然科学等相关类型博物馆的展陈设计有实践经验和深刻见解的设计单位参与本项目设计,在充分展现优秀创意的同时,保障方案具备良好的落地性。
The pre-qualification phase of this tender values applicants' company strength and project experience, as well as the strength and project experience of the proposed teams. The review will also be based on the concept proposals submitted by the applicants, aiming to select worldwide design companies with comprehensive strength in museum exhibition design, as well as design companies with practical experience and profound insight on the exhibition design of natural history, natural science and other relevant museums, so as to not only demonstrate excellent creativity, but also ensure the implementation of the project.
欢迎有意愿的投标申请人按照《资格预审文件》相关要求应标。
Applicants are welcome to bid according to the relevant requirements in the Pre-qualification Document.









